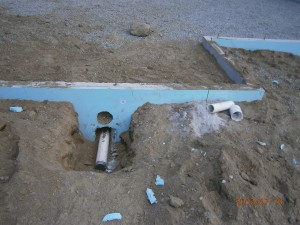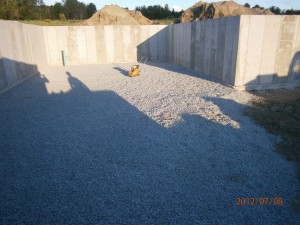 There is just no end to site work. Some days, I go out there and I’m not really sure which dirt has been moved or which trenches filled. The piles of gravel which they’ve been spreading on the footing drains have started showing up spread in the main basement, flat and compacted and about even with the tops of the footings. Part of the trench to daylight has been filled, making the far side accessible by vehicle, without going around the back.
There is just no end to site work. Some days, I go out there and I’m not really sure which dirt has been moved or which trenches filled. The piles of gravel which they’ve been spreading on the footing drains have started showing up spread in the main basement, flat and compacted and about even with the tops of the footings. Part of the trench to daylight has been filled, making the far side accessible by vehicle, without going around the back.
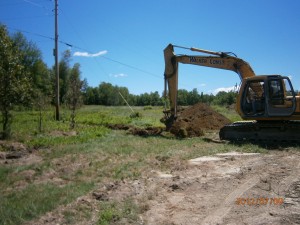 But when they started digging the trench to the utility pole, I knew something new was going on. They put in not one, not 2, but 3 2″ pipes from house to pole. As Bernie later explained it to me, sometimes a spare comes in handy, and I bet the extra only cost me about $200. A few days later, Bernie showed up with paperwork from the Electric Coop which we had to sign and have notarized. This seemed like overkill until I realized that we were signing over an easement to the trench. Gotta do it.
But when they started digging the trench to the utility pole, I knew something new was going on. They put in not one, not 2, but 3 2″ pipes from house to pole. As Bernie later explained it to me, sometimes a spare comes in handy, and I bet the extra only cost me about $200. A few days later, Bernie showed up with paperwork from the Electric Coop which we had to sign and have notarized. This seemed like overkill until I realized that we were signing over an easement to the trench. Gotta do it.
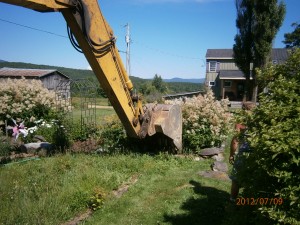 The next day, they came after the well head. I had to show them where it was hidden in the flower bed, but once they knew where to look, they went to work exposing the casing and dug a trench from the well to the house, put in pipe and 10-3 cable, and backfilled it. Since the well is being shared by both houses, there was some extra work needed to be done right at the well head, so the last 10′ was not backfilled. The next day, Manosh came by to hook up the pipe and remove the check valve in the Green house basement. Even this was not enough, though, because when the engineer came by for inspection a few days later, he pointed out that the State requires that the pump in the well must have a capacity rated for 5 gpm per residence, so the pump is going to have to be replaced. This won’t happen till next week, so we have an enormous pile of dirt on the lawn and an enormous hole in the garden.
The next day, they came after the well head. I had to show them where it was hidden in the flower bed, but once they knew where to look, they went to work exposing the casing and dug a trench from the well to the house, put in pipe and 10-3 cable, and backfilled it. Since the well is being shared by both houses, there was some extra work needed to be done right at the well head, so the last 10′ was not backfilled. The next day, Manosh came by to hook up the pipe and remove the check valve in the Green house basement. Even this was not enough, though, because when the engineer came by for inspection a few days later, he pointed out that the State requires that the pump in the well must have a capacity rated for 5 gpm per residence, so the pump is going to have to be replaced. This won’t happen till next week, so we have an enormous pile of dirt on the lawn and an enormous hole in the garden.
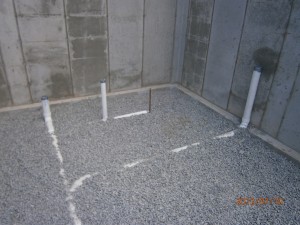 Somewhere along the line, they finished filling the whole basement floor with 8″ of compacted gravel and put in the slab drain between the furnace room and the daylight trench. The plumber showed up to install the under-slab wastewater drainage, and because the longest of these lines had to cross the slab drain, the whole system had to be put in about 4″ deeper than they might have, so there was a little extra digging and had to drill a hole thru the foundation a foot deeper than the one that had been molded in when they poured. Bottom line, though, is that they got it all done in 1 day.
Somewhere along the line, they finished filling the whole basement floor with 8″ of compacted gravel and put in the slab drain between the furnace room and the daylight trench. The plumber showed up to install the under-slab wastewater drainage, and because the longest of these lines had to cross the slab drain, the whole system had to be put in about 4″ deeper than they might have, so there was a little extra digging and had to drill a hole thru the foundation a foot deeper than the one that had been molded in when they poured. Bottom line, though, is that they got it all done in 1 day.
I vividly remember doing this work in Westford. It was a stormy day of heavy rain, and I did it all with cast iron pipe, including drainage for a basement bathroom I never got around to putting in. This time around, the plumber used PVC, and the assumed sizes for the shower and walls are very generous. If and when I get around to putting in a bathroom down there, there will be plenty of room for a nice one.

