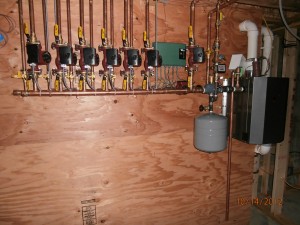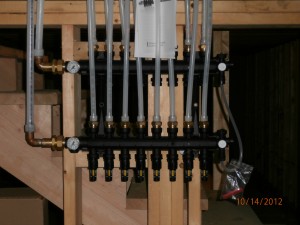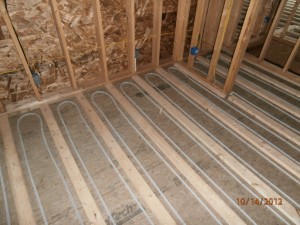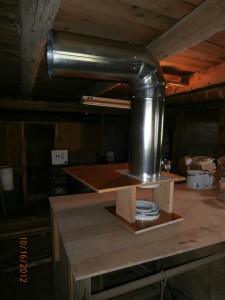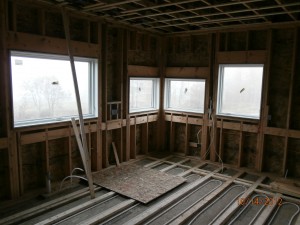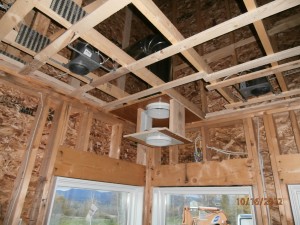If I had taken on the plumbing and done it like I’m doing the electricity, we’d be skunked.
Not that I’m doing a bad job on the electrical, but it’s taking me forever. Bernie said (and this was a couple weeks ago) that it would take 3 days for a contractor to do everything I’d done so far. And he could be right. These guys work 8 hours a day, and they show up in the morning with more than enough wire and boxes of all kinds. And they probably don’t try to start until the framing is done. Nor do they pigtail a few boxes at a time. Or make mistakes. Or change their minds and rip stuff out and re-do it. So I don’t feel too badly about being not-quite done. Besides, wiring the house is the best fun I’ve had in years.
I finally figured out how a GFI outlet really works, and it has nothing to do with ground. What they apparently do is check that the currents thru the line and common are equal and opposite and when they’re not, it shuts the circuit down on the assumption that the rest of the current is going to ground. (They probably do it using a relay whose coil has opposing line and common windings, for a net-zero magnetic field) I was pigtailing a double switch in the basement and the GFI blew when I cut the common wires. I spent 90 minutes debugging and the lesson is that you cannot connect common wires from different circuits. Who knew?!?
When I show up at Yankee Electric, the running joke is: “Hi Reid. Need more wire?” I don’t know exactly how much wire I’ve run, but it’s something like 4000′. I honestly don’t see where I’ve got excessive outlets or switches, so I think the ‘problem’ is that I’ve wired up the basement (fairly thoroughly), so it’s almost like wiring 2 houses. If I’ve screwed up, it’s got to be by putting in too many circuits. I’ve got a 40-breaker panel, and it’s already full. There are:
- 9 circuits for the living area
- 7 for the basement
- 2 for the garage
- 7 high-load built-ins
- 7×2 2-pole breakers
What are you going to take out? Next thing you know, there’s no more room in the panel. So I’m going to be revisiting this by adding another panel before the dust settles.
The plumbers have done a great job and everything looks very professional and neat. Their first big push took about a week and they got most of the domestic water and drainage roughed in. Pex tubing is clearly a huge time-saver compared to copper, and it is everywhere. This part of the plumbing is not all that complicated: a kitchen & mud room, 2 baths, and some outside spigots. Pretty standard, especially with the 3″ drainage pipes popping up thru the slab in just the right spots.
The heating system, though, is amazing. After living in Vermont for 32 years, I am bound and determined that I’m never going to be cold in my own house again, so we’ve got radiant heat. Three zones in the basement and 3 on the main floor. Each zone has 3-5 circuits which come together at pressure-balancing manifolds, keeping the tubing length under about 250’/circuit. I went into this expecting to see metal plates mounted under the subfloor between the joists. Instead, they put in 2-by ‘sleepers’ on all the floors and ran tubing in between them. They’ll pour concrete over the tubing and level it off to the height of the sleepers. Between a 4″ slab in the basement and 1 1/2″ on the main floor, there will be about 80 tons of concrete thermal mass keeping the house comfortable. The boiler is a propane unit the size of a medicine cabinet, and it also supplies indirect heat for the domestic hot water. If there’s going to be a problem with hot water, it’s going to be the fact that the kitchen and Master bath are so far from the boiler that it will take awhile for the water to run hot. I can fix this at a later date with a small point-of-use appliance.
For the last couple of weeks, progress has been slow while the crew does all the invisible things that make it ready for insulation. Things like a papered roof to keep things dry, installing windows and doors, soffits, blocking, sleepers, furring strips, closing off the attic, stabilizing the deep overhangs, and the like. I roamed thru the house looking for tasks I’d missed, and didn’t find much and then Bernie came knocking with a list of what I’d missed. Between us, it all gets done, but it’s been slow.
In the barn/shop, I’ve been working on the kitchen exhaust fan. The core of this assembly is an S&P 2-speed in-line blower which I chose because the engine pops right out, so it’s easy to mount, clean, and get at the ducting without going into the attic. The official line is that an exhaust hood should be about 30″ above the cooktop, so when I spec’ed the windows in the kitchen, I made the ones under the fan short enough that the hood wouldn’t interfere. Problem is that, for me, a tall guy, this obscures the view. I noticed this way back when, but bit the bullet because if the fan doesn’t suck, then what’s the point? The other day, Mary convinced me that this is going to stick in my craw every time I look out the window. And if I’m going to market the place to retired NBA players, then they ought to at least be able to see out the windows. The fan is so strong it’s going to make our ears pop, so if we move the hood up by 12″, it will probably still work, so we’re raising the windows and the hood. This is a little embarrassing, because the crew originally installed these short windows with the tops aligned with the rest of the windows, and I made them move them down. And now I’m making them move them back up.
The weather’s started getting rough
And hail hit the deck.
If not for the burning of the fearless stove,
Reid and Mary would have froze their butts.

