Unfortunately, I seem to have lost a slew of photos.
April 2013
May 2013
Moved stovetop & DW upstairs (failed to move oven), started working on install
Sun 5/5
Fri 5/10
bike ride, grilled chicken & sophia birthday in woodstock. meet & greet
Before the beams came out of the green house, we took out the floor they held up, and the floorboards went into a pile in Chuck, where they were in the way all summer long.
These boards came out of Maggie’s old room and the roadside bedroom, where there were holes framed in (and covered over) for an old staircase and a chimney. I sifted through the piles a few times, and it was apparent that I had a variety of boards on my hands. Thick and thin. Light and dark. Knotty and clear. All of them had 5 or 6 coats of floor paint on one face, and none on the other, and large and small nails everywhere. Deep down, though, they were really nice boards: long, wide and flat, and really, really old.
The idea was to use them for the master bedroom floor, but I knew it wasn’t going to happen for a long, long time. I scraped off the big chunks of dried crud and de-nailed about half of them onto the lawn, but lost interest and skipped the rest. In the fall, I moved the whole pile into the new basement, where they could be dry – and still be in the way.
All winter long, while I plowed through other projects, the pile of boards was in the way, and every time I had to work around them, I’d look them over and wonder if it was a big enough pile to do the whole room. With all the ragged edges and and irregularities, it was impossible to add up the area, but I’d eyeball the pile and tell myself that it looked about right. Not that it mattered, because there are no more boards to be had anyway, and if I ran out, then I’d deal with it somehow. What I did know was: this is going to be a lot of work.
But not for a long long time, and meanwhile, my enormous shop filled up with piles. Piles of floorboards. A pile of beams. Trim wood piles. Door wood piles. An offcut pile. A dozen assembled cabinets. Plus all the boxes, benches, and tools that actually belong in the shop. Sometimes, I feel guilty that I’ve indulged myself with such a spacious shop, and I tell myself that the best way to justify it is to bite off a project so big that I need a shop this size to get it done. This house is just such a project. And just about the time I ran out of space, I started finishing up ‘other projects,’ and the piles began to disappear. And eventually, I looked at that pile of floorboards, and it wasn’t in the way.
It was time to get started.
(I took lots of photos of this project, but can’t seem to find them. Damn!)
So I finished de-nailing the pile and ran them through the planer.
It overheated, so I gave it a rest. I lightened the cut and it bogged down and stalled.
The blades were dull. Shot, in fact. The other set of blades were sharp, so I put them in and 15 minutes later, they were dull. Shot.

These dulled planer blades are edge-to-edge, and you shouldn’t be able to see any light between them.
OK, so I was 10% done, and I was out of planer blades. There’s a place in Newport where I can get them sharpened, but it costs money and takes 3 days and, at that rate, I wouldn’t be done for a long, long time. It turned out that my grinder can sharpen a 16″ blade, though, and by the time I got all the boards planed down, I’d sharpened them a dozen times, and was pretty good at it.
The first couple of planer passes got rid of the paint layers and most of the nails I’d missed, not to mention about 3mm of planer blade length. I sorted these boards by thickness, and they ranged from 3/4″ to 1 1/8″. It was pretty clear that I was barely going to have enough boards, if I had enough at all, so I had to keep planing off perfectly good wood until they were all 3/4″. Worse yet, the boards are old and dry and fragile, and as I planed down pass after pass, I watched as the knots vibrated loose and fall out, or simply disintegrate. This was demoralizing, but I rescued as many as I could and glued them back in. After planing off and on for a couple weeks, I finally had a pile of floor boards. Much smaller than before, but all the same thickness.
While the hickory flooring was thick, strong, and milled with a tongue and groove, these old boards were too thin for T&G, so I profiled them with a shiplap. It was a lot of work:
Rip the boards. Stack in a pile.
Rip the other edge. Stack in a pile.
Mate the boards for width and length to span the room. Stack in a pile.
Rip to width. Stack in a pile.
Dado the ship. Stack in a pile.
Dado the lap. Stack in a pile.
Move the pile upstairs. Stack it.
Dry-lay the floor, cutting to length.
And finally, I know the answer: there’s not going to be enough wood for the whole floor. Damn.
So I sorted through all my offcuts and shorts and the ratty boards I hadn’t even planed down and came up with enough pieces to finish out the room.
Plane. Stack. Sharpen. Stack. Plane. Stack. Rip. Stack. Rip. Stack. Rip. Stack. Dado. Stack. Dado. Stack. Mate. Stack.
They’re not as pretty as the long ones, but they are the genuine article, and we’ll just hide them with the bed on top of them and they’ll be fine.
At this point, I decided I’d screwed up one of the dado passes (too much ship, not enough lap), needed to re-mill them, and using a router was the only way to do it right. I couldn’t quite bring myself to haul the pile downstairs to mill it and then haul it back up again, so I made one last big mess on sawhorses in the living room. Then I stacked the boards in yet another pile.
I took a 4 day break from ‘housework’ to attend Adriane’s wedding in Woodstock. Mary had rented a house on the river, and we topped out at 10 adults plus the little girls. We had a campfire, a barbeque, a birthday party, a couple bike rides, a pool and ping-pong table, a meet & greet, the wedding, the reception, and a brunch. I got bitten by a tick at the outdoor ceremony and was on Lyme alert for a few days. I got very drunk on very good wine at the reception.
When I finally got back to work on Monday, I dry-laid the boards one last time, and checked that the problem with the shiplap milling had been fixed and that there were enough boards to cover the whole floor.
It was all systems go, so I took up the boards again, stacked them in one last pile, and prepped the room for installation.
Compared to the hickory, installing was easy, because there was no T&G to get stuck. On the other hand, because of the ‘live’ surface, there was zero-tolerance for stray glue drippings, so I had to pay attention. We also used ‘cut nails’ instead of pneumatic blind nailing, and there are eyebrows scattered all over. If anybody asks, they are ‘very old eyebrows.’
My job was over, and I turned the project over to Mary, who’d been looking forward to finishing these old boards for over a year. She brought in a buffer and steel wool, only to find, in a test spot under the bed, that the surface abrades right off. So she and Ashton sanded the whole surface by hand between coats. Three times.
Elbow grease: Nature’s wood finish.
The bread and butter of Mary’s business is wood floors. She deals with other peoples’ floors day in and day out, and she would really, for once, like to have a floor like the ones she helps her clients with. So we put Mary in charge of the floor at the new house.
I have just one hard and fast rule for the floor: “I ain’t taking my shoes off to walk in my own house!” Beyond that, it turns out we’re on pretty much the same page: Variegated coloration. Wide-ish random widths. A kerfy, un-even texture, with knots. I suggested hickory because I happen to have a big chunk of it, and it’s good lookin’ stuff: like oak, but without the blahs.
Mary asked around, and Everybody advised against using wide boards.
“They’ll cup.”
“They’ll crack.”
“They’ll warp,” everybody says. “You’ll be sorry.”
But Mary had her heart set on wide boards, and I kind of liked the idea too. She started pinging her contacts in the flooring industry and worked out a deal with Ron, in down-state New York. We give him rough boards, and he turns them into flooring.
Late in February, we drove down to check out his operation and arrived around lunch time. Here’s a math quiz: If there are 20 items to choose from in a restaurant, what are the odds that all 5 of us will order the lamb sandwich? (1 in a million) The Pied Piper. We played with his machines and made a surface we liked. It was like the mix-your-own perfume place in France, except they didn’t sell us 1600 sqft of perfume.
A couple weeks later, the boards arrived on a truck. There was the milled and surfaced flooring of course, but there were also a LOT of rough boards. WTF? Turns out that the guy who sold us the wood wouldn’t sell us just the wide boards, so Mary took the whole lot. We’ll sell what we don’t use. The rough boards went in the garage, and the milled flooring went over by the front porch. My job was to get it inside, where it could begin to thaw out.
It was a cold, windy, icy day. The path to the porch used a rock as a step up. And the metal roof had been shedding its load on the rock all winter long. It was one icy rock.
It would have been a good time to build a nice dry ramp going up to the porch. But I chiseled the ice off the rock instead, because I didn’t want to walk back to the end of the ramp. Four boards per bundle, most of which I could lift. And about 50 bundles. Pick up the bundle. Walk to the rock, climb two icy 12″ steps to the porch, walk into the house, and set it down. Fifty times. And not once did I slip, fall, and hurt myself. But god, was I sore! When normal people do this, they get hernias and broken bones, but after a couple days, I was fine.
I was working on the master shower at the time, and I walked back and forth past the pile of boards 20 times a day. I looked them over and -whoa- they are quality stuff. We’d planned to ‘have them installed,’ but with boards like this, I decided it would be a privilege to put them in myself.
Everybody agrees that the right way to put in a hardwood floor is to start with dry wood in the winter, let it acclimate to the floor and then cinch them up tight to one another and glue and nail them down.
Everyone but me, that is.
If you cinch up 20′ of boards tight, you’ve basically got a 20′ wide plank, and in humid weather, it’ll want to expand, say, 1″, or 1/2″ on either end. The glue and the nails won’t like that at all, and the boards will (ahem) cup and crack and warp.
But if you cinch up about 2′ of boards tight, and put a gap every 2′, the movement within a section is only 1/10″, and between the gaps, the glue, and the nails, the boards just might stay flat.
So that’s how I installed the floor.
 I started laying out the boards, placing the joints and covering the floor 1-deep. I flush-cut the jambs and fitted the thresholds. With wide boards, you want a tongue between the butts, and it took some thinking to decide to mill the grooves relative to the underside, because the top surface is quite irregular. For the tenons, I cut up 2 of those rough boards in the garage.
I started laying out the boards, placing the joints and covering the floor 1-deep. I flush-cut the jambs and fitted the thresholds. With wide boards, you want a tongue between the butts, and it took some thinking to decide to mill the grooves relative to the underside, because the top surface is quite irregular. For the tenons, I cut up 2 of those rough boards in the garage.
Two hundred fifty boards in the pile.
Two hundred fifty boards!
You take two down,
Cut ’em way down,
Two hundred forty eight boards in the pile.
We needed glue to install the floor. Lots of it. Ron recommended Sika polyurethane glue, so we bought 40 gallons of it online. The website steered me to paypal, which I don’t use much, and paypal decided the transaction looked suspicious, froze my account, and took a 3-day coffee break before deciding it was really me trying to buy glue. It finally got shipped, but I missed the delivery confirmation call, and we didn’t get the pails for another 4 days. So the wood had an extra week to acclimate.
Finally! I was ready to put in the wood floor, and I started in the Corner Office. I worked alone the first day, so I could work the bugs out of the process. I’m glad I did the tile projects first, because wielding a notched trowel is a lot harder than it looks. The glue is the consistency of warm peanut butter, and droopy strands of it get everywhere. Get it on your shoes, knees, or hands, and it will soon be everywhere you look, so I learned fast to clean up my dribbles immediately. By the end of day 1, I’d installed a couple hundred sf, learned the ropes, and covered my hands and forearms with glue.
Which wouldn’t come off. Fresh glue dissolves in paint thinner. Residue does not. I had to make a grocery run that evening and, while I refrained from touching every bundle of asparagus, I still had to hold out my blackened hand for my receipt and change. The clerk didn’t flinch, but she reached for the Purell.
 It took 5 days (2 with Ashton helping) to install 95% of the flooring and then I ran out of glue. The coverage they claim is probably about right on a smooth substrate, but radiant concrete slabs are not smooth. Or flat: After the first day, I noticed that most of the concrete surfaces are below the sleepers, and ‘no amount of glue’ will reach from the concrete to the hickory. If I’d stopped smearing the low spots a few hours earlier on that first day, I would probably have saved myself a trip into Burlington for another pail of glue.
It took 5 days (2 with Ashton helping) to install 95% of the flooring and then I ran out of glue. The coverage they claim is probably about right on a smooth substrate, but radiant concrete slabs are not smooth. Or flat: After the first day, I noticed that most of the concrete surfaces are below the sleepers, and ‘no amount of glue’ will reach from the concrete to the hickory. If I’d stopped smearing the low spots a few hours earlier on that first day, I would probably have saved myself a trip into Burlington for another pail of glue.
When they poured the radiant slabs, they forgot to fill a small section with concrete, and I turned it into a secret compartment, just big enough for a handgun and some gems, cash or drugs.
From the day the wood was delivered to the day I pounded the last nail was exactly 1 month. It seemed like much more. I cleaned up my mess and, for 5 days, I was not allowed to make any dust while Mary and Ashton finished the floor.
Oxidizer, sealer, sanding, wiped stain, top coat, sanding, and another top coat, and Mary was hurting everywhere, but she did a great job, and it is a beautiful floor.
Or, should I say, the Dreaded master shower.
I don’t think there is any place in the whole house that’s been the subject of so much discussion. Mary has had ‘a vision’ of what she wants the master bathroom to look like, but has had a hard time expressing exactly what that vision is. For my part, I know that, if you let them, bathrooms will suck the bucks right out of your wallet, and a shower that starts with a custom base would end with a 5-figure price tag.
Back in the ’80’s, I built a cedar strip canoe (in my living room!) and waterproofed the cedar with fiberglass cloth and resin. The canoe never leaked until, one spring day, Faye and I took it down a fast river. She steered left of a rock while I steered right, and suddenly we were bailing out of a cedar strip submarine. So when I built the master shower in Westford, I made the pan out of plywood and coated it with fiberglass. It, too, never leaked, but they just don’t build showers like that nowadays, and since I didn’t know how they DO do it, it looked like I was going to have to hire a tile guy.
Not a chance. After a little surfing, I felt like I could do it myself, and all we needed was to agree on a design. I proposed to start with a pre-formed shower pan and save $1000 right off the bat. No good: Even the biggest one was “too small.” I proposed your basic valve and a shower head. No good: A “body bar” was apparently a must. At times, the debate became surreal. Dueling body bars on opposite walls? How about a head spraying toward the door? Or a wall of glass bricks so she could see into the closet while showering? At one point, Mary wanted to up the size to a 5×5 space, so Bernie and I were standing in the already-framed 4×5 space, discussing it. Two grown men in a shower-sized space, bending over, pointing, measuring, and never in one another’s space. It’s plenty big as-is, we decided.
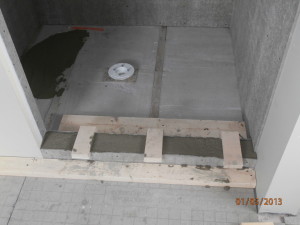 So Mary picked out a green tile she liked, and I set to work.
So Mary picked out a green tile she liked, and I set to work.
I rough-plumbed it, put plywood on the walls, cement board on the plywood, and put in a threshold.
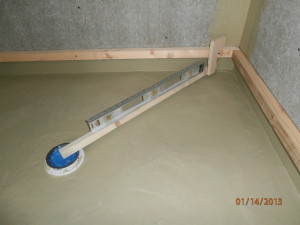 I poured the first layer of mortar for the floor and rubberized it, but I put the ‘weeper gasket’ on upside-down and had to replace it. Trowelling the surface, I saw that the concrete crews make it look easy, and mine was anything but flat, so for the final mortar bed, I built a jig to maintain the smooth slope. I poured it and we rubberized the whole thing.
I poured the first layer of mortar for the floor and rubberized it, but I put the ‘weeper gasket’ on upside-down and had to replace it. Trowelling the surface, I saw that the concrete crews make it look easy, and mine was anything but flat, so for the final mortar bed, I built a jig to maintain the smooth slope. I poured it and we rubberized the whole thing.
I knew I was in over my head with this project, and if I tried tiling it, I’d screw it up. Which is why I spent parts of the next 2 months practicing on the mudroom floor and the slate hallway before circling back to the shower. And it’s a good thing, too, because the bar got raised when Mary decided she wanted a ‘basket weave’ accent strip on the walls and the floor.
Make that a basket case. I don’t want to give the impression that I cater to Mary’s every whim, but anything that breaks the monotony of the green tile she picked has got to be a good thing. Besides, this mosaic comes pre-mounted on a flexible backing. What can go wrong?
For one thing, it’s a million little pieces, and the edges of the mosaic sheets are irregular so they can interlock. This means a hundred or so edge pieces had to be cut and fit. And then there’s the flexible backing, which is made of paper which clogs the shop-vac when it’s dry, and turns to gluey mush when it gets wet.
So I did all the prep work and, early one afternoon, started hanging the mosaic ‘belt.’ Well let me tell you: spreading thin-set on a wall is not like spreading it on a floor. The floor got ‘sprinkled,’ and I tracked it everywhere. But the real problem is that the tiles don’t stay where you put them: they slide downward under their own weight, and I only started to notice this after a couple of sheets had been hung. With 1/8″ spacing, it doesn’t take much movement to ruin the alignment, but with pressure and frequent adjustment, I got this under control and, by early evening, I’d hung the whole mosaic belt.
If I’d learned anything from the slate in the hallway, it was that you gotta clear the thin-set out of the grout lines before it sets up. So after Mary went to bed that night, I went back to the house to scrape.
First off, there’s a lot more grout lines in a square foot of 1″ and 2″ tiles than there are in a square foot of big tiles.
Secondly, all the pressure and frequent adjustments I’d applied to keep the tiles from sliding down the wall had forced just about every single grout line to be chuck full of thin-set.
Third, it was already pretty close to set up, and the scraping wasn’t easy.
Finally, that damned paper backing reduces the surface area available for the thin-set to adhere to, especially on the backs of the 1″ tiles. And with all the vigorous scraping I was having to do, some 20-odd small tiles fell out.
It was an ugly job and a rough night, but if I didn’t get it done NOW, the hardened thin-set would be impossible the next day. It took me until 3:46 a.m. to get it done.
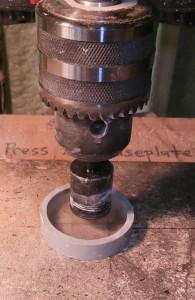 Compared to the mosaic, the big green tiles went on easy. There are several places where a pipe pokes through the tiles, and I found out the hard way that cheap diamond hole saws need to be water-cooled. I used a jig to contain the water cooling my second such bit.
Compared to the mosaic, the big green tiles went on easy. There are several places where a pipe pokes through the tiles, and I found out the hard way that cheap diamond hole saws need to be water-cooled. I used a jig to contain the water cooling my second such bit.
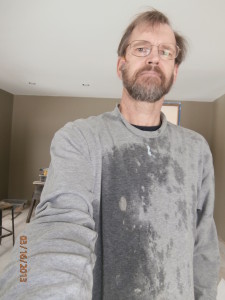 The holes are big enough for the pipes, but only if you take off the end caps. I drained the system, but the valves and some trapped air kept pressure in the shower system itself and I got wet.
The holes are big enough for the pipes, but only if you take off the end caps. I drained the system, but the valves and some trapped air kept pressure in the shower system itself and I got wet.
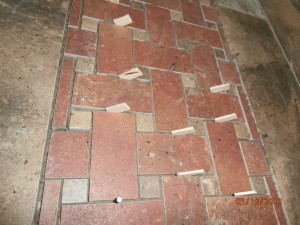 The recessed shelf played havoc with the green tiling pattern, and we decided a vertical strip of red mosaic was a good solution, but I didn’t want a repeat of the ‘belt’ fiasco, with the tiles sliding slowly down the wall. Using nails and spacers, I managed to get the whole column to support its own weight, and the shelf looks like it was meant to be there.
The recessed shelf played havoc with the green tiling pattern, and we decided a vertical strip of red mosaic was a good solution, but I didn’t want a repeat of the ‘belt’ fiasco, with the tiles sliding slowly down the wall. Using nails and spacers, I managed to get the whole column to support its own weight, and the shelf looks like it was meant to be there.
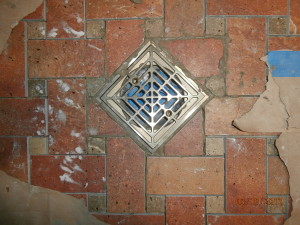 Compared to the walls, the floor went on easy. The drain was a pain, but by this time, I was feeling like I could handle anything.
Compared to the walls, the floor went on easy. The drain was a pain, but by this time, I was feeling like I could handle anything.
 They say that, if you want to keep a kid occupied, you should just glue a quarter to the floor. So when the grandkids come over, we’ll just lock ’em in the shower.
They say that, if you want to keep a kid occupied, you should just glue a quarter to the floor. So when the grandkids come over, we’ll just lock ’em in the shower.
I’ve tiled before, but I’d forgotten everything I ever learned by doing it.
I didn’t remember, for example, how hard it is on your knees, but it all came back to me after the first day. Since I’ve got a lot of tiling ahead of me, I bought the best kneepads money can buy, and wore them the next time I had to work on the floor. They have lots of padding, so my skin and pants are safe, but they raise me off the floor almost 2″, and shuffling around on the ground became the moral equivalent of dancing in 4″ heels — I kept falling over. So I went to Home Depot and knelt down in the kneepad aisle, trying on every style in their selection and bought a pair that cost half as much as my ‘good’ ones, and they work really well.
Lesson learned.
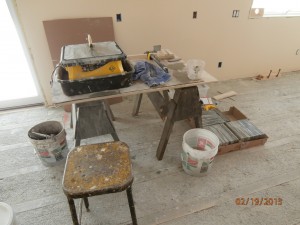 So with a lot of tiling ahead of me, I realized I’d be needing a tile saw, and I bought the cheapest tile saw money can buy. (It ain’t over yet, but there may be another lesson here.) This saw cost me $80, complete with a diamond blade, and it has all the features you’d expect in a cheap saw. A fence that sticks, no slurry pan, a weak motor, and much more. But it works and, like the Everready bunny, works and works.
So with a lot of tiling ahead of me, I realized I’d be needing a tile saw, and I bought the cheapest tile saw money can buy. (It ain’t over yet, but there may be another lesson here.) This saw cost me $80, complete with a diamond blade, and it has all the features you’d expect in a cheap saw. A fence that sticks, no slurry pan, a weak motor, and much more. But it works and, like the Everready bunny, works and works.
So I went to work.
I started out in the mud room. It’s 10×13, and a perfect rectangle: it doesn’t get simpler than this. It took me a couple days, but I got the tiles all cut, set, grouted, and cleaned in a couple of days. Piece of cake! Gimme something hard!
We’d been browsing at Best Tile every couple weeks for a couple months, hoping inspiration would strike. This time, we decided we wouldn’t leave without picking out something for the hall. Mary wanted red. Terra cotta. And they didn’t have any red tiles we liked. So we looked … and looked and looked. And finally agreed on some greenish orangish greyish slate they had in stock, and drove off with 2000# of tiles in the back of the tahoe.
Well let me tell you: working with slate is waaay different from working with tile.
It’s irregular: Not always square. Not always straight. Never the same thickness. And with lots of chips. cracks, blemishes, and structural defects to be aware of.
In the mud room, the waste consisted of 20 of these:

In the hall, I had this much waste:
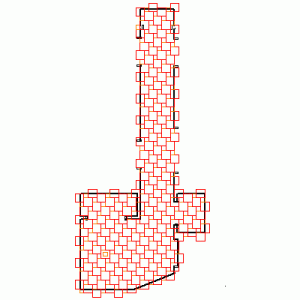 Where the mud room has 4 corners, the hall has nearly 40, including 3 closets, 8 doorways, and a diagonal edge. The area-to-perimeter ratio is really low.
Where the mud room has 4 corners, the hall has nearly 40, including 3 closets, 8 doorways, and a diagonal edge. The area-to-perimeter ratio is really low.
While the mud room has a ‘regular’ tile pattern, the hall is a mosaic of 2 stone sizes, so even away from the perimeter, ‘every other tile’ had to be cut twice.
In short, I couldn’t possibly have made it harder on myself if I’d tried.
They tell you to start in the middle of the room and work out, but it’s a good thing I started in a closet, because it took me awhile to learn that, to make tiles of different thicknesses line up on top, you have to start with a thick bed of thin-set. Which is why I ran out of thin-set. More than once.
Nothing slows you down like running out.
It’s not so bad when you can run down to the hardware store for something you need, but I ran out of slate 4 tiles from the end and had to make a trip to burlington to get more. And then, while putting in these last few, I ran out of thin-set 2 tiles from done. I felt really stupid.
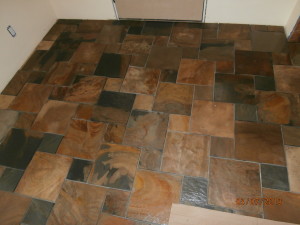 With manufactured tile, you just glue it down and then grout it. With a porous stone like slate, you have to seal it before grouting, lest the whole surface take on the color of the grout. This gave Mary a chance to get involved, and she cleaned it and put on 2 coats of tung oil. By this time, it was really shiny, and I was worried about scratching the surface.
With manufactured tile, you just glue it down and then grout it. With a porous stone like slate, you have to seal it before grouting, lest the whole surface take on the color of the grout. This gave Mary a chance to get involved, and she cleaned it and put on 2 coats of tung oil. By this time, it was really shiny, and I was worried about scratching the surface.
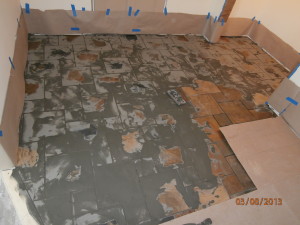 Slate is surprisingly soft, and I was starting to have misgivings about our choice. While installing it, I was careful about tracking grit onto it, spreading cardboard over it for protection.Then I started grouting, and the folly of all my precautions became apparent: Here I’d been taking my shoes off to walk on it, and now I was spreading a sandy, abrasive mush into all the cracks, leaning hard into the applicator. Based on the experience of grouting the mud room floor, I just went ahead and grouted the whole hallway before going back to start sponging off the excess. Big mistake, as the oldest areas had started to set up pretty hard. After almost 6 hours of elbow grease, though, all the big chunks were finally gone, and the second sponging went quickly. With all that rubbing, the sand in the grout had abraded the shiny surface very nicely, and it’s a good looking floor.
Slate is surprisingly soft, and I was starting to have misgivings about our choice. While installing it, I was careful about tracking grit onto it, spreading cardboard over it for protection.Then I started grouting, and the folly of all my precautions became apparent: Here I’d been taking my shoes off to walk on it, and now I was spreading a sandy, abrasive mush into all the cracks, leaning hard into the applicator. Based on the experience of grouting the mud room floor, I just went ahead and grouted the whole hallway before going back to start sponging off the excess. Big mistake, as the oldest areas had started to set up pretty hard. After almost 6 hours of elbow grease, though, all the big chunks were finally gone, and the second sponging went quickly. With all that rubbing, the sand in the grout had abraded the shiny surface very nicely, and it’s a good looking floor.
While the mudroom floor took me about 2 days, the hallway took me 3 whole weeks. Whatever I bit off next had better get done faster than that! So the next project was the family bathroom floor. This would be done with cork tiles, because Mary likes cork, and also because Mary bought ‘a little extra’ when we did the kitchen floor in the Green house a few years ago. Enough extra, in fact, that we corked the floor in the Westford master bath with what we had on-hand, and STILL had enough left over to do the bathroom in the new house.
The cork is thin, and the cement-board underlayment was full of embossments. Plus, the thinset I’d used to tape the joints had left a low, but noticeable ‘wave’ on the surface. The last thing I wanted was to walk into the bathroom and see, in the glancing light, the “Hardie-Backer” trademark telescoping through the cork. So I decided a coat of floor leveller was in order.
What can go wrong? Well, had I read the directions, I’d have known that hard water, especially water with iron in it, messes up the setting time. And our well water is hard, with lots of irony So when the floor leveller started setting up just minutes after mixing, I knew something was wrong, but I worked fast and brute-forced it into place. Hey, compared to thin-set and half-cured grout, this was easy.
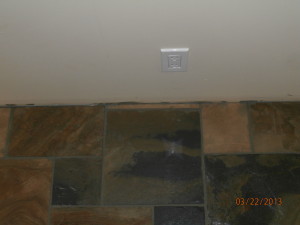 I spent a long time deciding where, exactly , to put the first tile. In the hallway, I wish I’d started the pattern about 1″ further south, because there are 3 very narrow pieces near the wall by the front door. In the bathroom, I did the math and, for once, got it right.
I spent a long time deciding where, exactly , to put the first tile. In the hallway, I wish I’d started the pattern about 1″ further south, because there are 3 very narrow pieces near the wall by the front door. In the bathroom, I did the math and, for once, got it right.
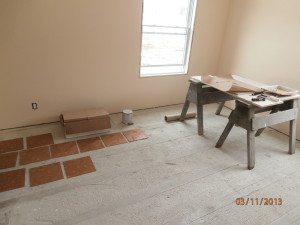 Cork goes on with contact cement, so I moved my tile saw benchtop into the Corner Office, and configured it for rolling out glue. Two coats per tile, plus 2 coats on the floor, and then – carefully – press it into position. It only took about a day to do the entire room, and it turned out fine.
Cork goes on with contact cement, so I moved my tile saw benchtop into the Corner Office, and configured it for rolling out glue. Two coats per tile, plus 2 coats on the floor, and then – carefully – press it into position. It only took about a day to do the entire room, and it turned out fine.
Sorry I’ve got to cut this post short, as I’m having a lot of trouble with the web site response….
Back when I worked for a living, I always had several pair of jeans going at once. I’d wear the newest ones to work, the comfy ones around the house, and the frayed ones in the shop and garden. But it wasn’t always clear which ones were which, and I took to labelling the back of the ‘made in china’ tag with a sharpie as ‘A,’ ‘B,’ ‘C,’ … so I’d know which pair I was putting on in the morning. By the time we moved, ‘G’ were my fancy pants, ‘D’ were faded, comfortable and (usually) dirty, and A thru C were history.
 Nowadays, I go through pants pretty fast and, between pulling wires, hauling wood, mixing mortar, plastering and what-have-you, my primary work pants were shot. (And since I’ve lost almost 30#, they were pretty baggy, too.)
Nowadays, I go through pants pretty fast and, between pulling wires, hauling wood, mixing mortar, plastering and what-have-you, my primary work pants were shot. (And since I’ve lost almost 30#, they were pretty baggy, too.)
I’d have thrown them out, but I was in the middle of painting at the time, and it made sense to get paint all over just one pair of pants instead of every pair I own, so I held on to them. It took awhile to get all the painting done, and the pants got more and more ragged, and I told Mary one morning that, if I ever finished painting, I was going to burn those pants.
 I finished painting last week, so I burned my pants.
I finished painting last week, so I burned my pants.
burningPantsVideo
Twas the night before new years.
1988.
Single digits and blowing,
The plow trucks were out straight.
I was working every spare moment on the westford house at the time and new years eve was no exception. It was about 9pm and I was sanding sheetrock plaster overhead, wearing a hat, a dust mask, and a trench coat I’d originally bought in college when I went trick or treating as a flasher. And I was smothered in white dust.
There was a knock on the door and I answered it.
It was a nubile maiden, dressed to party. “Uh … hi. Is this where the party is,” she said?
I looked behind me, back at her, and shook my hat off, getting dust on her shoes. “Uh … no party here, I’m afraid. Can I help you out?”
“Uh! … No! Thank you! Bye!” And she ran back to her car.
“Happy new year,” I called, and shut the door.
‘Wow. That was cool!,’ I thought, and I went back to my sanding, using longer, more rhythmic strokes than before.
The door knocked again, and it was the same girl. Their car was stuck in a drift in the driveway, and can I help? It must have taken balls to knock on my door that second time, but what are you going to do out in the middle of nowhere, before cell phones? You can’t push a stuck car in high heels.
So I grabbed a shovel and went out to the car, which had two more nervous, but festive girls in it, I dug it out, pointed the wheels and showed the driver where to drive, while I and the first girl pushed on the back end. It moved, gathered traction, and rolled up the driveway, with me and the girl watching it go.
Then the girl ran after it, waving her arms and yelling. It stopped and she got in, and I watched them drive off. “Happy new year,” I said to myself.
I stood in the wind for a bit, leaning on my shovel, and then I went back inside and sanded.
Sadly, nothing quite that exciting has happened at this house, but this true story came to mind last week as I was sanding plaster. Every day, I walk next door to work, unsure what, exactly, I’ll work on. There is plenty to do, but the sequencing is tricky. “I can’t do A until I’ve done B. I can’t do B until I’ve done C. …” And always, it comes down to: I can’t do the fun stuff until I’ve painted, and I can’t paint until the (damned) plaster is sanded.
So the plaster is sanded and the paint is almost done. Let the fun begin.
It’s 2013.
It’s 6 below and windy out.
The tarps in the ceiling are doing a better job of keeping the cold out than keeping the heat in, and we almost ran out of fuel oil. Mary had to sweet talk Bourne’s into a quick delivery. The woodstove is a little too full of glowing coals, and adding wood only suffocates the fire and smokes up the house, so when I returned from a walk outside, I kept my heavy coat on while I sat in my chair and read. Our microwave died and the next-best way to heat up leftovers and chocolate sauce is a lot of work. Mary was sick for 2 weeks and is still coughing. Until yesterday, I seemed to be immune.
We were supposed to be moved by now, but slow seems to be the norm, and as long as there is forward progress, I suppose we should be happy. Here is a rundown of some of the progress we’ve made.
 You may recall the fiasco with the propane tank. The gauge didn’t work – nor the replacement – and we were left with a half-full tank and no way to know how much gas we’d burned through. Mary took charge and shamed the dealer into fixing it, and the fix was to exhume the tank and put in a new one. It was a big mess, but the new one seems to work.
You may recall the fiasco with the propane tank. The gauge didn’t work – nor the replacement – and we were left with a half-full tank and no way to know how much gas we’d burned through. Mary took charge and shamed the dealer into fixing it, and the fix was to exhume the tank and put in a new one. It was a big mess, but the new one seems to work.
 And then there was the problem with the well pump. It works fine, but since it services 2 houses, the State requires that it have 10 gpm flow rate, so it had to be replaced. I’ve always wondered how they get the pipe through the casing below the frost line and still be able to pull the pump to work on it. Turns out there is a cool gravity-cinched wedge coupling that the pump dangles from. So now I have (another) spare pump to play with if I ever get serious about doing work on the pond.
And then there was the problem with the well pump. It works fine, but since it services 2 houses, the State requires that it have 10 gpm flow rate, so it had to be replaced. I’ve always wondered how they get the pipe through the casing below the frost line and still be able to pull the pump to work on it. Turns out there is a cool gravity-cinched wedge coupling that the pump dangles from. So now I have (another) spare pump to play with if I ever get serious about doing work on the pond.
 Once the siding went on, the last thing we wanted the builder to do was to put in a cement-board underlayment over the radiant slabs wherever we plan to put tile. This gives a reasonably smooth surface so the tiles won’t crack. It was interesting for me to watch, because I have never worked with cement board OR used thinset mortar. Between the supplier running out of cement board and Les splitting his time between jobs, this dragged out for 2 solid weeks. The good news is that now the builder is more or less out of the picture, and I can do whatever I want.
Once the siding went on, the last thing we wanted the builder to do was to put in a cement-board underlayment over the radiant slabs wherever we plan to put tile. This gives a reasonably smooth surface so the tiles won’t crack. It was interesting for me to watch, because I have never worked with cement board OR used thinset mortar. Between the supplier running out of cement board and Les splitting his time between jobs, this dragged out for 2 solid weeks. The good news is that now the builder is more or less out of the picture, and I can do whatever I want.
And there’s plenty to do.
 I started out by roughing out some cabinets for the kitchen. Nothing like seeing some plywood boxes against the walls to help Mary visualize what it’s really going to look like. I’m using the same plywood-box construction I used in Westford and the Green house, but since I am trying to keep the dust down in the basement, I hooked up Mary’s dust collector to the table saw and built myself a little sanding hut with a tarp hung from the joists, and evacuated the dusty air from it by running a spare duct to the collector. Very effective.
I started out by roughing out some cabinets for the kitchen. Nothing like seeing some plywood boxes against the walls to help Mary visualize what it’s really going to look like. I’m using the same plywood-box construction I used in Westford and the Green house, but since I am trying to keep the dust down in the basement, I hooked up Mary’s dust collector to the table saw and built myself a little sanding hut with a tarp hung from the joists, and evacuated the dusty air from it by running a spare duct to the collector. Very effective.
I ran out of plywood, but got enough built to find and fix a few problems.
 The heating system is fabulous. With radiant heat, all the surfaces in the house are warm, so even when I left 2 doors open on a cold day to purge the dust from the house, it was more like a cool breeze in a warm place than the catastrophic heat loss it would be in other houses. That said, it’s also a pain in the butt. Not only did we have to put in cement board underlayment, but the entire surface had to be checked for bumps and planarized. I started off with a hammer and cold chisel, but quickly got wise and bought a wide chisel for my hammer drill and spent a long day taking off the high spots. Whew.
The heating system is fabulous. With radiant heat, all the surfaces in the house are warm, so even when I left 2 doors open on a cold day to purge the dust from the house, it was more like a cool breeze in a warm place than the catastrophic heat loss it would be in other houses. That said, it’s also a pain in the butt. Not only did we have to put in cement board underlayment, but the entire surface had to be checked for bumps and planarized. I started off with a hammer and cold chisel, but quickly got wise and bought a wide chisel for my hammer drill and spent a long day taking off the high spots. Whew.
The entry from the garage was downright dangerous, so I built a better platform.
 Pretty soon, I’m going to have to start working on the wood for the Master bedroom floor, which we reclaimed from the upstairs of the Green house. Half of it was still stacked up in Chuck. I moved it into the basement to acclimate along with the rest of it. I hope we have enough.
Pretty soon, I’m going to have to start working on the wood for the Master bedroom floor, which we reclaimed from the upstairs of the Green house. Half of it was still stacked up in Chuck. I moved it into the basement to acclimate along with the rest of it. I hope we have enough. 
This batch of wood hadn’t been de-nailed or cleaned, and was still covered with a century worth of crud on 3 sides. It took a whole day to scrape them clean enough that I can run them thru the planer.
 And then there was some plumbing to do. For years, I’ve been accumulating an impressive collection of assorted copper fittings and I looked forward to using them up. Back in the ’80’s, Hilson’s Home Center was the best place to get building supplies on sundays, and I made many visits when I was working on my house in Winooski. More than a few of the fittings I used had Hilsons price tags on them. As it turned out, though, my collection of spare fittings was bigger when I got done than when I started.
And then there was some plumbing to do. For years, I’ve been accumulating an impressive collection of assorted copper fittings and I looked forward to using them up. Back in the ’80’s, Hilson’s Home Center was the best place to get building supplies on sundays, and I made many visits when I was working on my house in Winooski. More than a few of the fittings I used had Hilsons price tags on them. As it turned out, though, my collection of spare fittings was bigger when I got done than when I started.
 Most of the plumbing I did was just adding threaded fittings to the pipes poking thru the sheetrock, but the master shower turned out to be quite the project. I wanted to test for leaks before I closed in the shower, and last week, I pressurized the house. No problems found.
Most of the plumbing I did was just adding threaded fittings to the pipes poking thru the sheetrock, but the master shower turned out to be quite the project. I wanted to test for leaks before I closed in the shower, and last week, I pressurized the house. No problems found.
 So I went ahead and closed it in with a layer of PT plywood plus a layer of Hardiebacker. I had never worked with cement board before, but it’s a lot like sheetrock, and I’m no better than I ever was at getting my penetrations to line up centered in my holes. It turned out good, though, and by the time I got it done, I had tools and offcuts everywhere.
So I went ahead and closed it in with a layer of PT plywood plus a layer of Hardiebacker. I had never worked with cement board before, but it’s a lot like sheetrock, and I’m no better than I ever was at getting my penetrations to line up centered in my holes. It turned out good, though, and by the time I got it done, I had tools and offcuts everywhere.
So we’re making steady progress, and I feel like I’m re-living the 80’s, but without the job or the learning curve.
It’s the holidays.
When I was a kid, painting walls with a roller, trying to make the paint in the pan go a little bit farther, I’d leave behind a lot of spots with no paint. Dad used to call them ‘holidays,’ as though I’d taken a bit of time off from painting.
How true.
The last time it was the holidays, we were painting and messing with trim and changing out doorknobs and light fixtures in Westford, getting ready to move. And pretty much the whole year since has been about starting over and re-building and transition.
Does it seem like we’re making this difficult?
Perhaps. But starting from scratch is in my DNA, and we’ll (eventually) end up with something that would otherwise have been out of reach. A year out of my life seems a reasonable price for the basement shop I’ve got now. Not to mention the rest of the house and yard.
For most people, their holiday message recaps their year in review. But if you’re reading this, you’ve probably already read a lot about the last year of my life, and you wonder about the next one. Basically, my goal/resolution is to NOT be ‘taking a little time off from painting’ the next time the holidays roll around. I want to reclaim my life and hobbies and be deeply involved in some crazy project.
Happy holidays. I’ve got some painting to do.
Two days after I posted ‘Hot Potato,’ I received this thinly-veiled threat:
This blog using my company name is completely inappropriate, inaccurate and defaming.
I formally ask that you remove it immediately.
This came from someone who manages to be involved in a lot of conflict, which I don’t really need, so I removed it, and we’re all poorer for it. It was my take on a very interesting recent chapter of my life. And what are blogs for?
If you want to read it, email me for the password.
[password removed 5/15]
Good luck to you, Meryl. You deserve better.