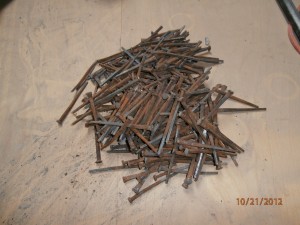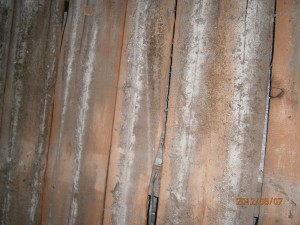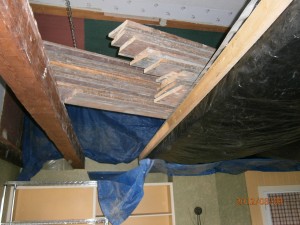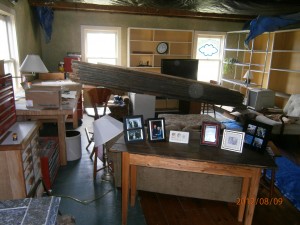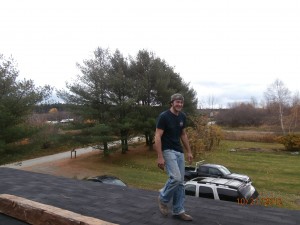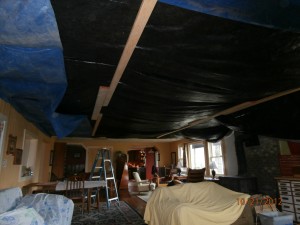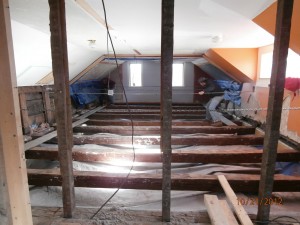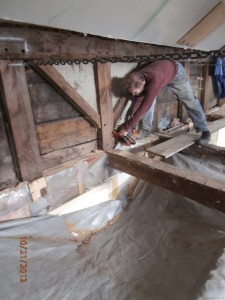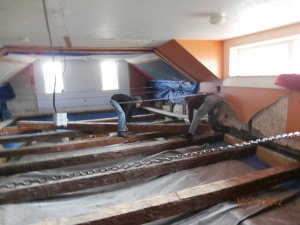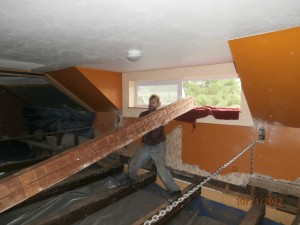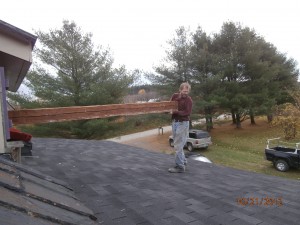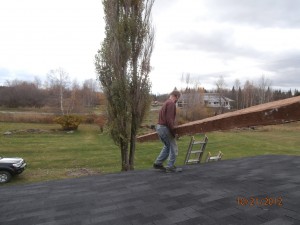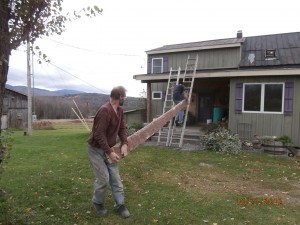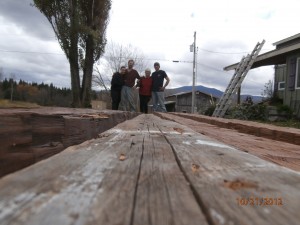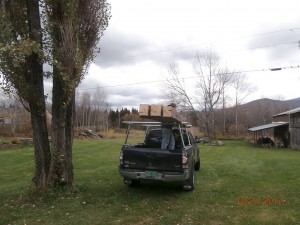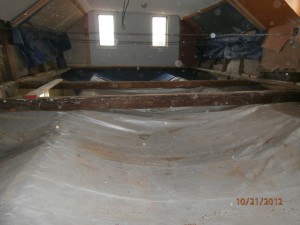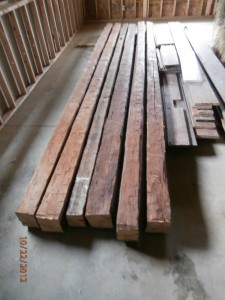If you read Save the Beams or Save the Beams part II, you know we’re reclaiming a bunch of the wood from the Green house for use in the new one. Normal wood lovers just go to the reclaimed wood store and buy what they need, want, or can afford. Not me. My goal is to spend close to zero dollars on wood for this house. The Green house is the mother lode of old wood, and whatever comes out of it is what’s going into the new place. This is a lot like I used to work wood before I got carried away with other things. Instead of planing a pile of 4/4 boards down to 3/4″, I always plane them down just as far as I have to to get a uniform pile, and then I tweak the design to work with the thickness of the planed boards. Instead of “how much wood do I need to build this?”, the question becomes: “This is how much wood I’ve got. What can I make with it?”
Well, when we took down the old barn, we left the rafters in a pile on the lawn, and there they sat for half a dozen Vermont years. They’re just 2×6’s, but they come from an era when a 2×6 was 2″x6″, which makes them older than me. Rough cut, and not very uniform, they aged pretty well while the barn was up, and after a few years in the Pile, they are cracked, split, mildewed, punky, and rotten. Add to that all the bark, the beetle borings, nail holes and knots, and you just can’t ask for more from a pile of wood. I de-nailed and stickered them earlier this summer and decided to make doors out of them. Heavy plank doors with big-ass steel hinges. And since the boards were >16′ long, why cut them down to 80″? So they are roughed out to 7’6 and they’ll be a little shorter when we’re they’re done. And since I don’t really know how tall they’re going to wind up, we decided to run the jambs right up to the ceiling and put a transom over each door. When it comes time to sell, we’ll market the place to retired NBA players. We’re going to need about 90 decent boards to make all this happen, and there’s not quite double that in the pile, so by the time you reject the rotten ones, we’ve got about enough to get it done.
When we took down the chicken wing of the barn, there was a lot of weathered barn siding left over, and Mary had it stickered and stored in the 2 back rooms in the barn. Right under where the roof leaked. So these boards too have plenty of character. The plan is to use them to make kitchen cabinets, but we’ve got waaaay more than we need for that.
For a week in August, I worked on removing the old flooring from upstairs in the house. It’s all gone smoothly, but it was a lot of work to get the boards up intact. There was still a random smattering of square nails holding them down that I missed back in April, and it’s tough to work while dodging under the turnbuckle chains. The floor boards had been painted many times, but the undersides are basically perfect. We are going to use them for the master bedroom floor and, if there’s enough, for the corner office.
Beneath the floor boards was the under-layer. These are the boards that were visible behind the 2 layers of sheetrock in the living room ceiling. They are about 1/2″ thick and up to 20″ wide by 10′ long, and perfectly flat, because they’ve been the meat of a wood sandwich for 2 centuries. They aren’t thick enough to support my weight, so I had to move in 4′ steps from beam to beam while I worked.
In geology, sedimentary rock is created when years of dust and sediment pile up, oldest on the bottom, and harden. You can see the same thing happening in this 2-layer floor. With 1 layer gone, there was a pattern in the accumulated crud. First, there was a lot of straw and grain throughout. I don’t know if, in the old days, people slept on straw mattresses that leaked, or maybe the upstairs was a hayloft at one time, but I’m thinking that the old time builders might have sprinkled straw between the 2 layers of floor to keep the squeaking down. Beyond the straw, there were distinct ribbons of grey dust and white dust diffusing from the gaps between the top boards. It looks as though whenever someone spilled ale or bodily fluids on the floor, it mixed with the dust in the gaps and hardened off into long brittle wads of sealant between the boards. Most of this is still stuck to the boards of the under-layer, and getting them clean is sure to be an adventure.
It took 3 long days to pull up the floorboards. That was mostly brute force, and in some ways, it was a more interesting job getting them out of the house. It took another long day to move them to Chuck and the barn. The easiest way to do it seemed to be to hand them down at the far end of the living room, where there was no tarp on the ceiling, and then walk them out through the whole length of the house and across the yard. I started off carrying 4 boards at a time, but by the end of the job, I was down to half that. This was a bitch, but it gave me an excuse to clean off my TV.
All this happened back in August, before I got involved doing wiring, so the beams had to wait. But now they’re talking about doing sheetrock, and it’s time to either take out the beams or stop talking about it. So we took them out. Chris volunteered to help. He’s Celia’s room mate and an easy-going, big, strong guy. He might even be smart, for all I know, but that day, all I cared about was big and strong.

