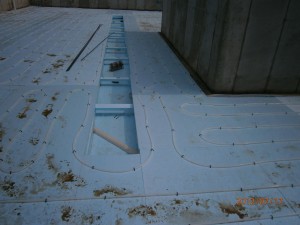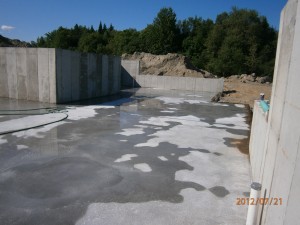Honestly, I’m not totally sure that this is week 7, because some of these tasks have been spilling over on one another, but it’s pretty close. All this time, we’ve been thinking that Bernie is going to get to work on the framing as soon as the slabs are poured. Turns out that there’s going to be a lull in activity, because he doesn’t want to get started until the electricity is in and he shows up with the paperwork for requesting electrical service. So there’s going to be some quiet time while that runs its course.
I think Bernie’s built too many houses to think that everything would be done on schedule, so he built some fat into it and arranged to keep himself busy for a week “taking down a barn.” Plus, there are some ‘minor details’ which, like the roof line, are only coming together at the last minute, and he needs time to get vendors and plans in line.
The floor system is one of them. Since I really don’t really have a plan for future walls in the basement, Bernie’s been twisting the joist vendor’s arm, trying to come up with a system which will span the big expanses with no walls, posts, or beams under the joists, giving me maximum flexibility down the road. I have my doubts about whether it can be done, but Bernie wants them to say it can’t before he starts putting posts and beams in the basement. The plan they came up with was to span the bedroom wing with deep joists, and to use an 18″ deep wooden beam under joists in the master bedroom. This is not going to fly, as it would put the bottom of the beam at 6’6″, which is just too darn low. I told him to re-size it with a steel beam and get back to me. That weekend, I was working in the barn and, using my smart phone and a pencil, worked out the deflection numbers to show that a 12″ 35#/lf beam would deflect about 3/16″. Even if I’m a little off, it’s a good sanity check against anything Bernie’s people are going to come up with. In the end, we decided to go with a 12″ 40#/lf beam, which has an 8″ flange.
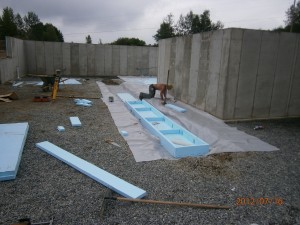 With that decision finally made, we knew we’d need a thick strip of concrete under the beam, so we got it formed and were finally clear to put down the rigid foam and install the radiant tubing. After a day to think about anything we’d missed, it was time to pour.
With that decision finally made, we knew we’d need a thick strip of concrete under the beam, so we got it formed and were finally clear to put down the rigid foam and install the radiant tubing. After a day to think about anything we’d missed, it was time to pour.
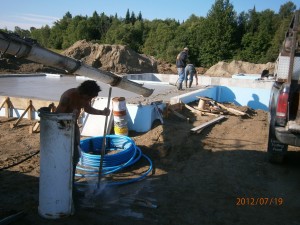 Thursday 7/19, the garage slab went in. As usual, they showed up first thing in the morning, backup horns blaring, and got it done. Looks great.
Thursday 7/19, the garage slab went in. As usual, they showed up first thing in the morning, backup horns blaring, and got it done. Looks great.
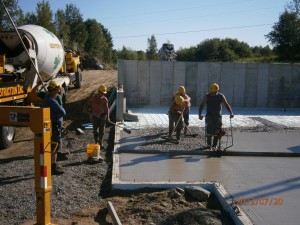 Friday, they poured the basement slab. For this one, they brought in a pumper and several more trucks of concrete. But it all went smoothly, and they put a nice finish on it. On saturday, we hijacked the sprinkler from Mary’s garden and kept the slab wet.
Friday, they poured the basement slab. For this one, they brought in a pumper and several more trucks of concrete. But it all went smoothly, and they put a nice finish on it. On saturday, we hijacked the sprinkler from Mary’s garden and kept the slab wet.
So now we wait for electricity. I’m pretty sure this is the first time I’ve ever been part of a concrete project and not put in a handprint.

