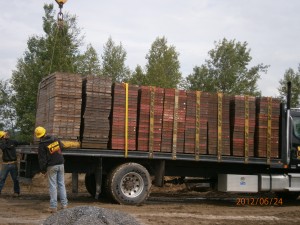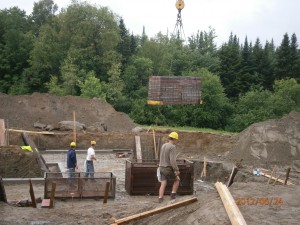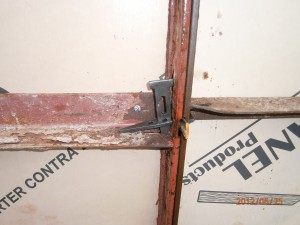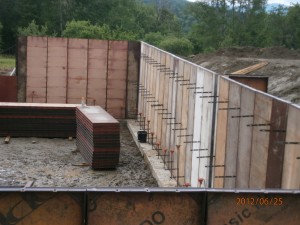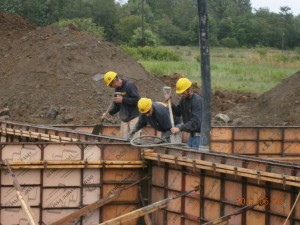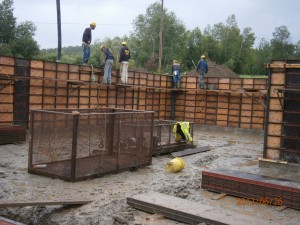Monday, June 25, they had the footings stripped of the forms before I got up.
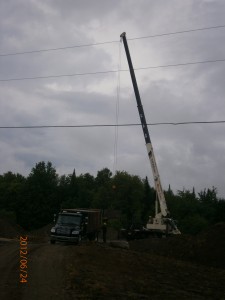 A truck full of forms and a crane showed up and unloaded. It shouldn’t surprise me that these guys have it down to a science: they get it done, fast and right, or they wouldn’t be in business. The kid in me just loves the big hydraulic toys they bring in to move stuff around. Walker has half a dozen jobs going, and when the forms were unloaded, the crane disappeared to another job site.
A truck full of forms and a crane showed up and unloaded. It shouldn’t surprise me that these guys have it down to a science: they get it done, fast and right, or they wouldn’t be in business. The kid in me just loves the big hydraulic toys they bring in to move stuff around. Walker has half a dozen jobs going, and when the forms were unloaded, the crane disappeared to another job site.
On the first day, they got the outer half of the entire form in place. The metal forms get nailed to a chalk line snapped on the newly-poured footing and they have a cool wedge-based connector system which holds the pieces of form together. Metal spacers hang off the wedges, ready to engage the opposing form wall.
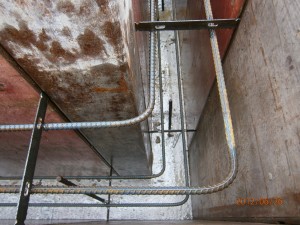 On tuesday, they worked on the inner half of the forms. Two pairs of horizontal re-bar all around, plus periodic vertical pieces. Then the inner pieces go on, engaging the spacers, and the whole affair is trued up with turnbuckles anchored to 2×4’s staked to the ground. We left for Maggie’s mid-day, and it didn’t look to me like they were going to finish.
On tuesday, they worked on the inner half of the forms. Two pairs of horizontal re-bar all around, plus periodic vertical pieces. Then the inner pieces go on, engaging the spacers, and the whole affair is trued up with turnbuckles anchored to 2×4’s staked to the ground. We left for Maggie’s mid-day, and it didn’t look to me like they were going to finish.
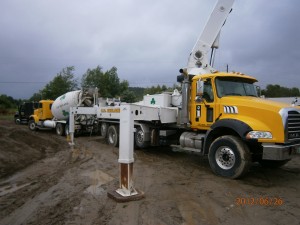 They did. Wednesday morning, the site was buzzing, with a pump and a stream of concrete trucks. By the time I got out there at 8:45, they were 4 trucks into the pour, and by 10:00, they were done. I hate to repeat myself, but these guys know what they’re doing. One guy working the pump, 2 guys guiding the pour, 1 guy vibrating the walls, a trowel guy, someone putting in anchor pins, and when it was all poured, they all worked the turnbuckles, truing up the whole structure to chalk lines. And then they all disappeared.
They did. Wednesday morning, the site was buzzing, with a pump and a stream of concrete trucks. By the time I got out there at 8:45, they were 4 trucks into the pour, and by 10:00, they were done. I hate to repeat myself, but these guys know what they’re doing. One guy working the pump, 2 guys guiding the pour, 1 guy vibrating the walls, a trowel guy, someone putting in anchor pins, and when it was all poured, they all worked the turnbuckles, truing up the whole structure to chalk lines. And then they all disappeared.
Compare this to the last time I poured a form of my own design in Westford. It was for the fireplace extension, and I’d dug down to the footing and then built a form, with plywood and 2x’s and screws. When I poured it, 8′ of head blew out the form, and the bottom of the hole became one giant footing. I ‘saved’ it by backfilling the hole with dirt, working fast, and a lot of clamps. Thankfully, I’d ordered more mix than I needed, and everything above the ground looks straight and true. A very sturdy fireplace.
When I first showed Bernie what the foundation would look like, I was a little embarrassed that it was so complicated: Footings on 3 levels and 14 corners. But when I asked the crew about it, they thought it was an easy job: all right angles, multiples of 4′ tall, and no wall higher than 8′. Makes sense.
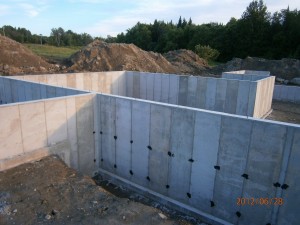 Thursday, they stripped the forms, loaded them on the truck, and were gone.
Thursday, they stripped the forms, loaded them on the truck, and were gone.
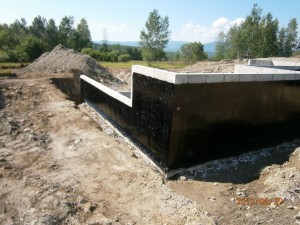 Friday, they applied a rubberized coating for waterproofing. In Westford, this came out of 5 gallon buckets and went on with a roller, and never leaked. Here, it went on with a sprayer, 1/8″ thick, or more, where it oozed downward under its own weight. These walls aren’t going to leak.
Friday, they applied a rubberized coating for waterproofing. In Westford, this came out of 5 gallon buckets and went on with a roller, and never leaked. Here, it went on with a sprayer, 1/8″ thick, or more, where it oozed downward under its own weight. These walls aren’t going to leak.

